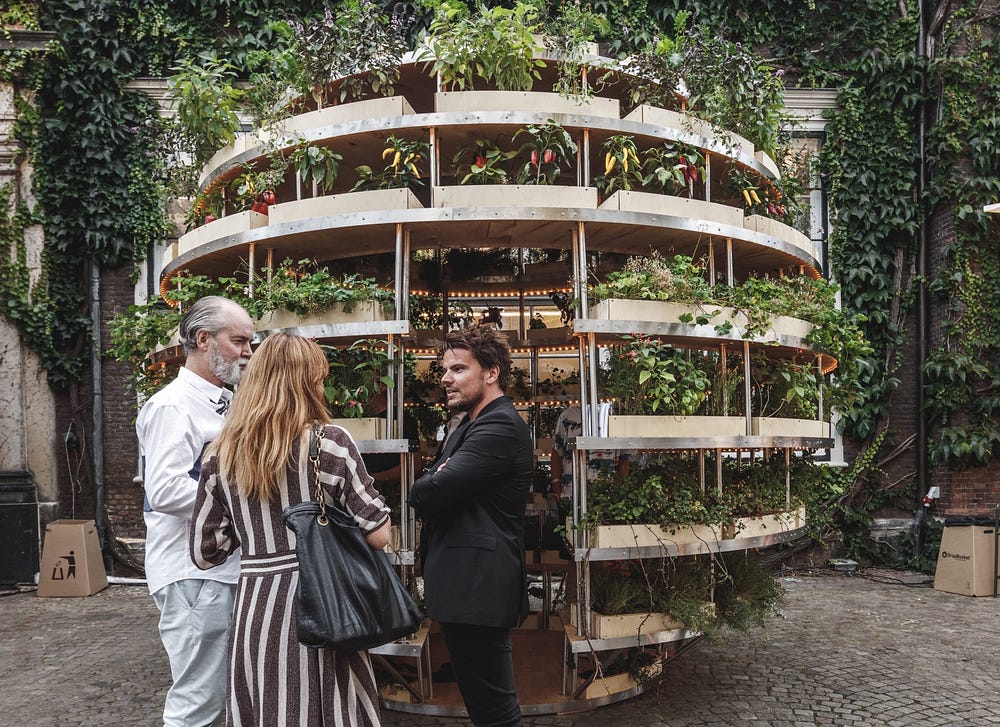SPACE10 open sources The Growroom

The design for The Growroom, an urban farm pavilion that looks into how cities can feed themselves through food producing architecture, is now open source and available for anyone to use.
Advertisement

SPACE10 envision a future, where we grow our own food much more locally. To spark conversations about how we can bring nature back into our cities, grow our own food and tackle the rapidly increasing demand for significantly more food in the future, we teamed up with architects Sine Lindholm and Mads-Ulrik Husum to create The Growroom. Standing tall as a spherical garden, it empowers people to grow their own food much more locally in a beautiful and sustainable way.
From Taipei to Helsinki and from Rio de Janeiro to San Francisco, the original version of The Growroom sparked interest and people requested to either buy or exhibit The Growroom. But it doesn’t make sense to promote local food production and then start shipping it across oceans and continents. That is why we now release The Growroom as open source design and encourage people to build their own locally as a way to bring new opportunities to life.
Easy as 1, 2, 3
Digital fabrication has made state-of-the-art factory tools accessible for ordinary people. A new generation of technologies such as 3D additive and subtractive manufacturing to laser cutting and surface-mount manufacture is available to the public in fab labs and maker spaces in any major city.
This mean most people — in theory — could produce almost anything themselves. Just as printers are now ubiquitous; local and on-demand, customised production could become the norm of the future. We’re tapping into this emerging potential by releasing the cutting files for The Growroom. All you then need to build it, is two rubber hammers, 17 sheets of ply wood and a visit to your local fab lab or maker space with a CNC milling machine. The design focuses on making the assembly easy and intuitive for anyone to handle, and The Growroom is produced from only one material, making it accessible and affordable for most communities.
Find the instructions below, sign up to more SPACE10 stories at newsletter.space10.io and don’t forget to follow us here on Medium

The original Growroom was designed as part of the CHART Architecture competition. Photo by Rasmus Hjortshøj
Designed for cities
Local food represents a serious alternative to the global food model. It reduces food miles, our pressure on the environment, and educates our children of where food actually comes from. The result on the dining table is just as fascinating. We could produce food of the highest quality that tastes better, is much more nutritional, fresh, organic and healthy.
The challenge is that traditional farming take up a lot of space and space is a scarce resource in our urban environments.
The Growroom is designed for cities and with it’s size 2,8 x 2,5 meter it has a small spatial footprint as you grow vertically. It is designed to support our everyday sense of well being in the cities by creating a small oasis or ‘pause’-architecture in our high paced societal scenery, and enables people to connect with nature as we smell and taste the abundance of herbs and plants. The pavilion, built as a sphere, can stand freely in any context and points in a direction of expanding contemporary and shared architecture.
The overlapping slices ensure that water and light can reach the vegetation on each level, without reaching the visitor within and thereby functions as a growth activator for the vegetation and shelter for the visitor.
To read more, please visit: https://medium.com/space10-the-farm/space10-open-sources-the...











